
Why Chose NZCB Studio plans?
Tailored to your site
Every build begins with a site feasibility study to ensure your
preferred design suits your section and meets local requirements.
Simple, affordable and streamlined
You are guided every step of the way with a clear process from site feasibility study to construction. In some cases, building could be ready to start within eight weeks, with pricing for the plans and design process from $15,500*.
Homestar 6 ready
Our designs are Homestar 6 ready, meaning they’re incredibly
energy-efficient and environmentally conscious. Optional
certification can be done at an additional cost after the build
is complete.
Customisable options
You can personalise layouts, finishes, and fittings to make the
design feel uniquely yours.
Guaranteed quality
All homes qualify for the Halo 10-Year Residential Guarantee.
Expert builders
Built by NZCB trade-qualified builders – the best in the business.
Choose from two thoughtfully designed plans, Ascent and Ridge
Each are available in three specification tiers – Base, Rise, and Apex.
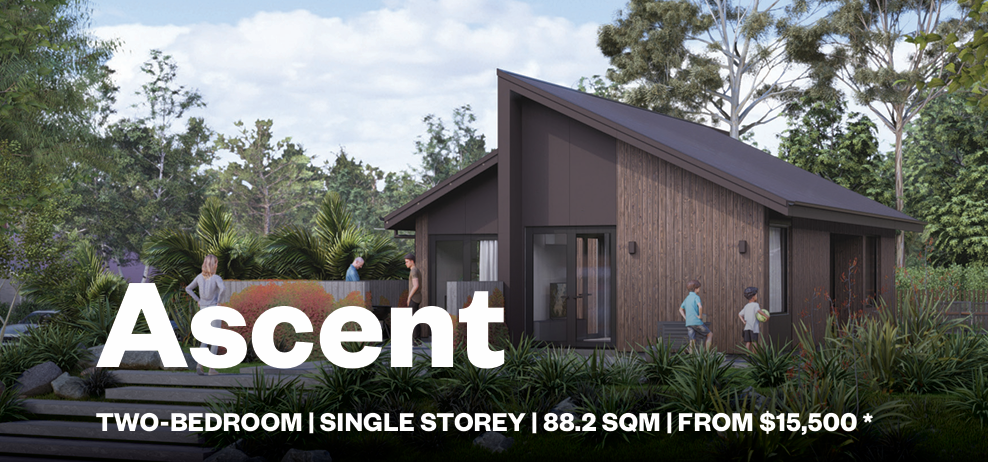
A smart, compact home designed for solo dwellers, couples, downsizers or small families. The Ascent design combines simplicity and high performance in a compact footprint, with open plan living, great indoor-outdoor flow, and built-in adaptability.
Base:
- Two bedroom layout
- Open-plan living
- Full bathroom with separate shower & bath
- Flexible entry points
- Attic storage
- Work-from-home setup
Rise:
- Added lifestyle & performance upgrades
- Higher sloped ceilings
- Louvered courtyard
- Heat pump
- Tiled bathroom with underfloor heating
Apex:
- Premium tier offering architectural features
- Floor-to-ceiling windows
- Skylit kitchen
- Gable roofs
- Fully tiled bathroom, and advanced ventilation for year-round comfort.
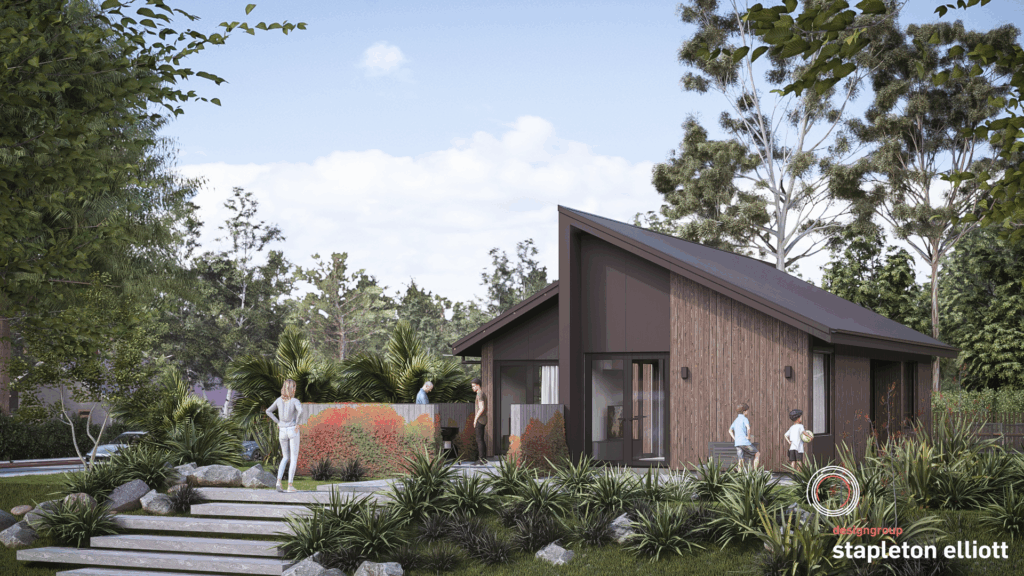
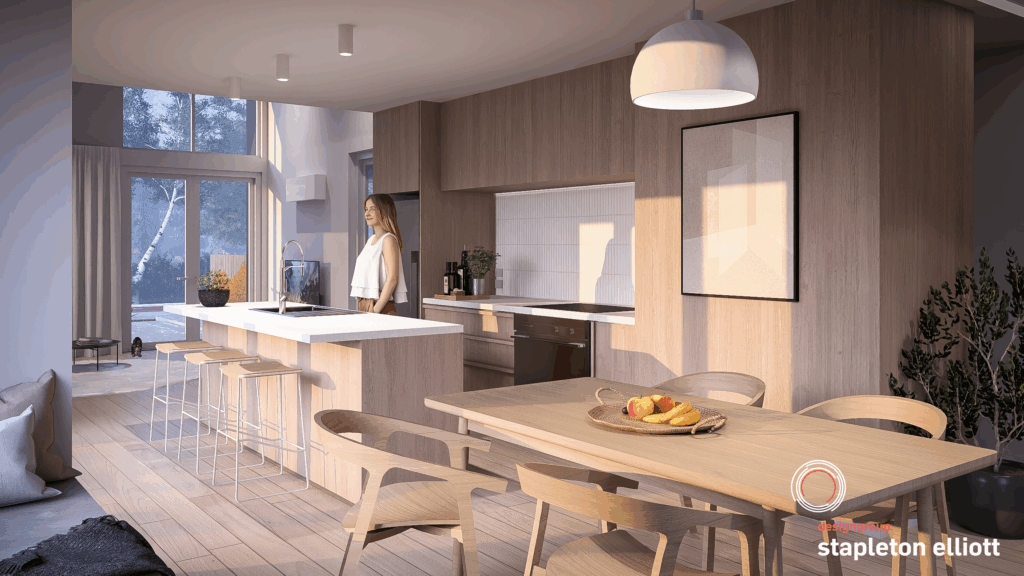
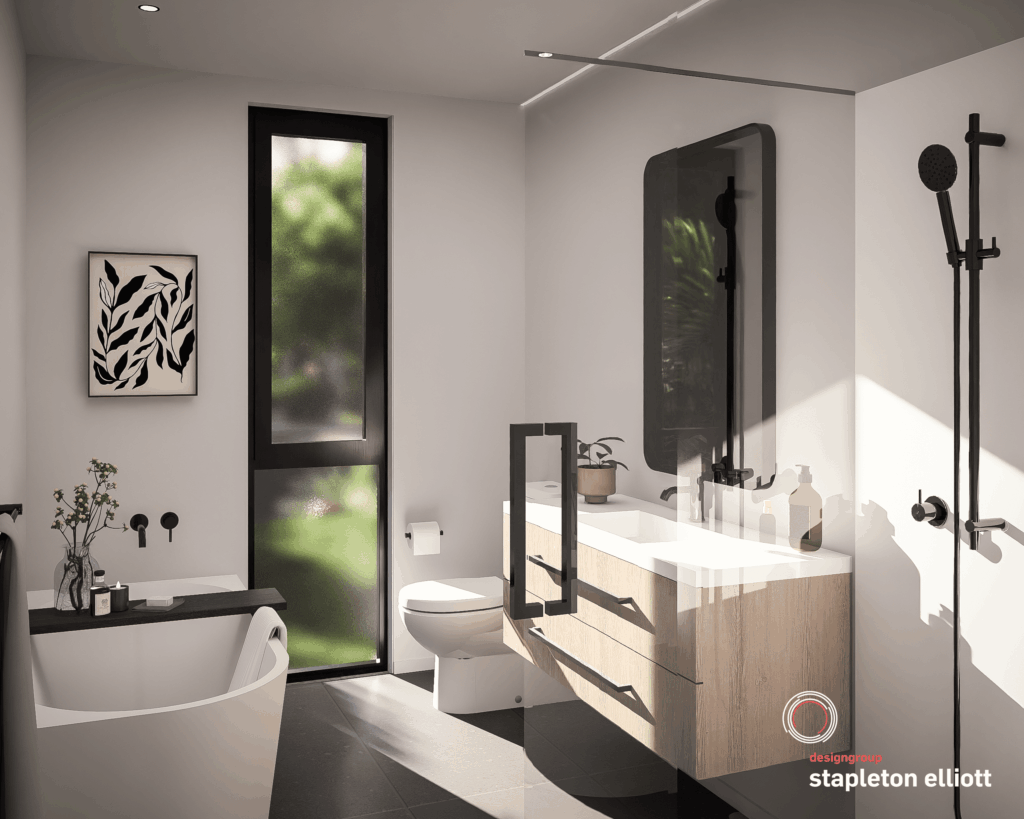
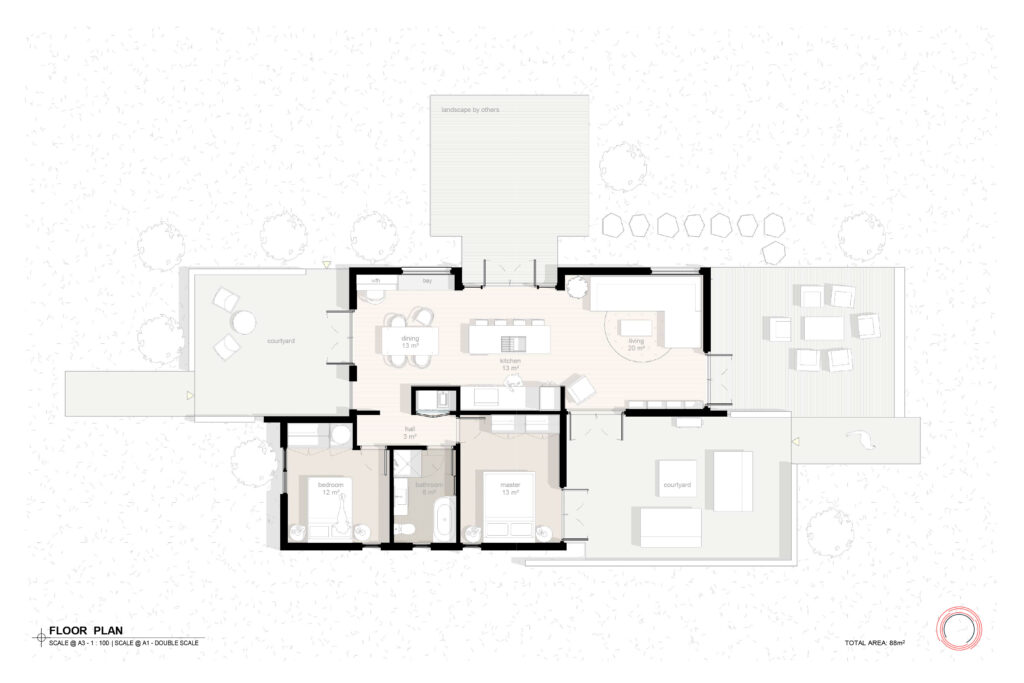
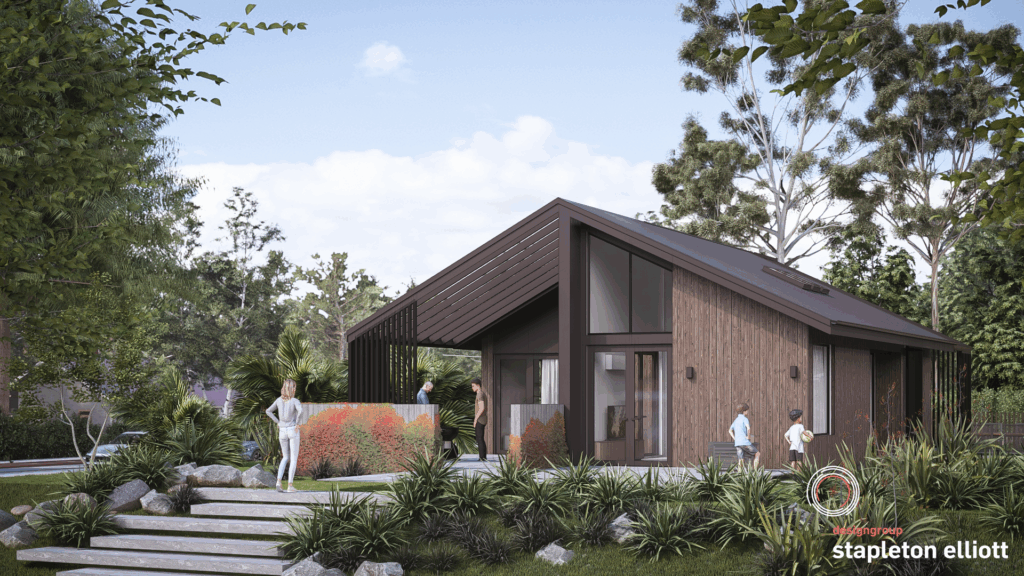
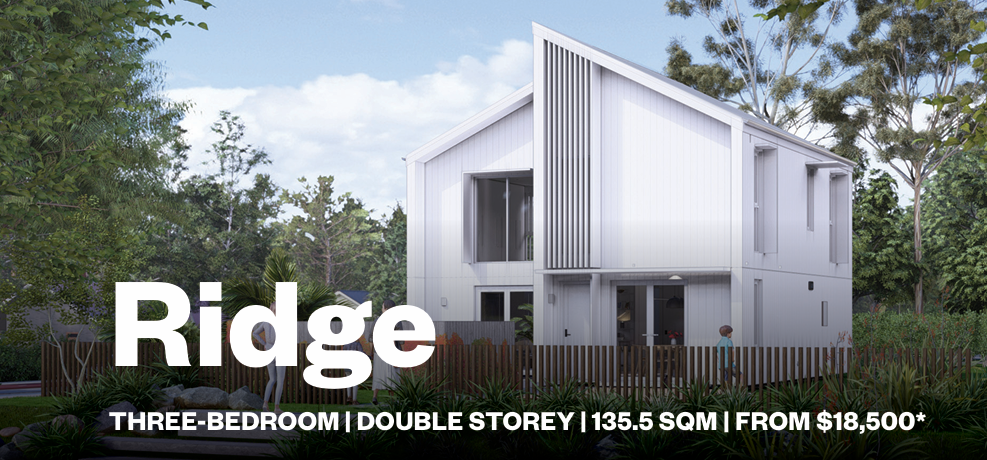
An efficient and spacious home designed for modern family life. The Ridge design includes generous bedrooms, multiple bathrooms, strong indoor-outdoor connections and functional zones for entertaining, relaxing and working from home.
Base:
- Three-bedroom layout
- Open-plan ground floor living
- Walk-in wardrobe in the master
- Two bathrooms
- Attic storage
- Work-from-home functionality
Rise:
- Enhanced comfort with higher ceilings
- Louvered courtyard
- Upgraded bathroom finishes
- Tiled walk-in shower with underfloor heating, and improved insulation.
Apex:
- Floor-to-ceiling windows
- A Juliette balcony
- Skylit ensuite, dual premium
- A high-performance HRV system for all-season comfort.
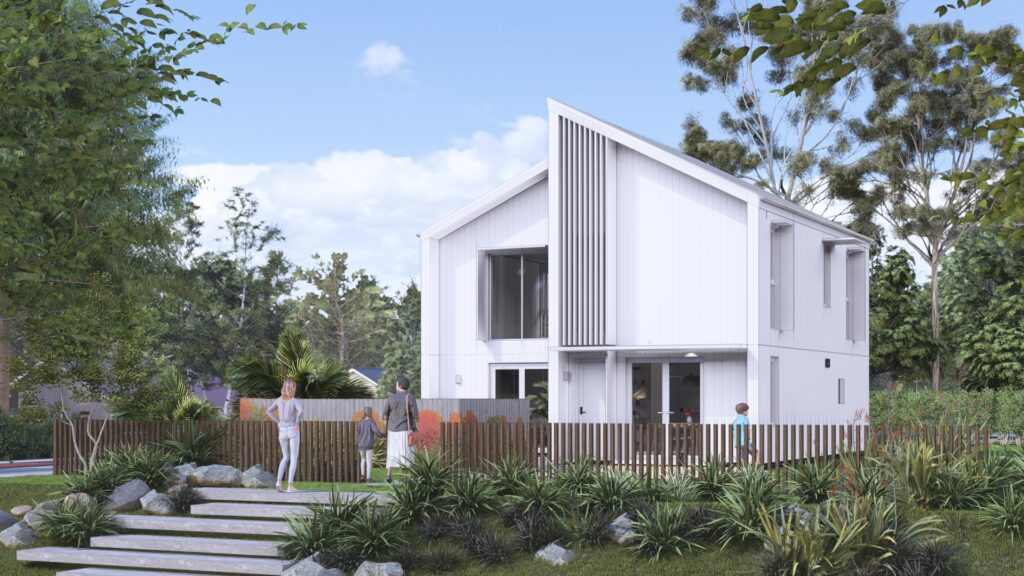
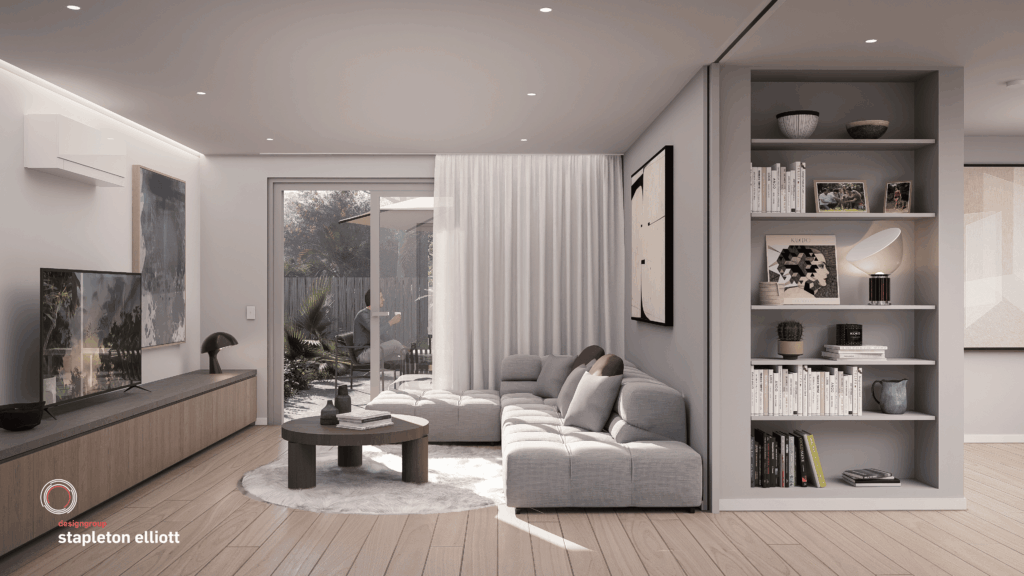
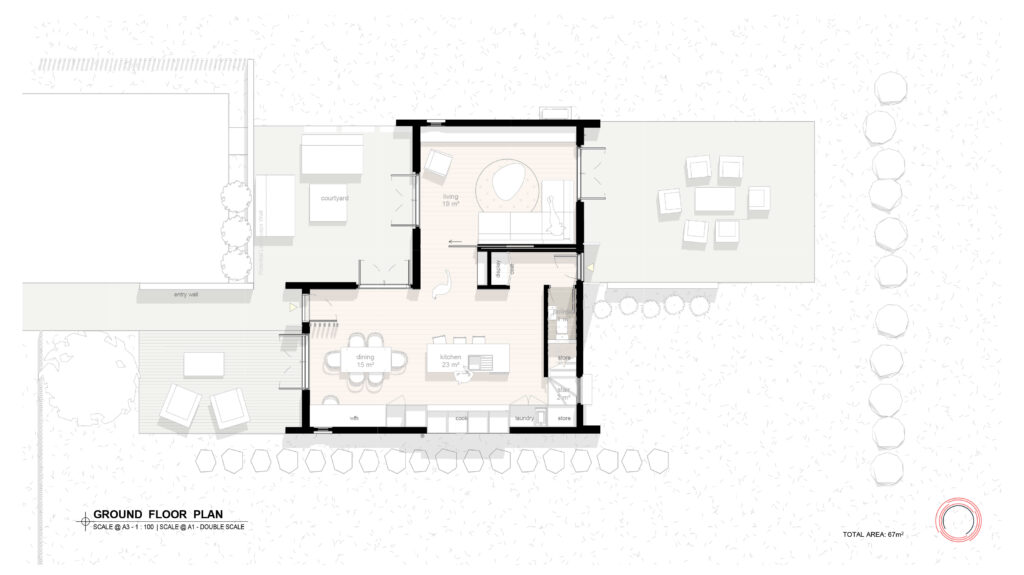
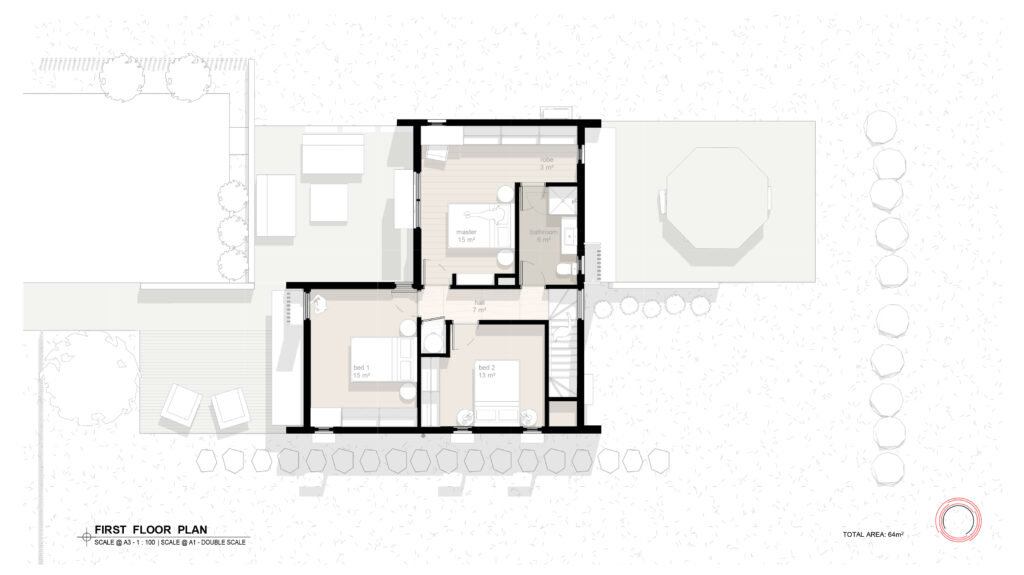
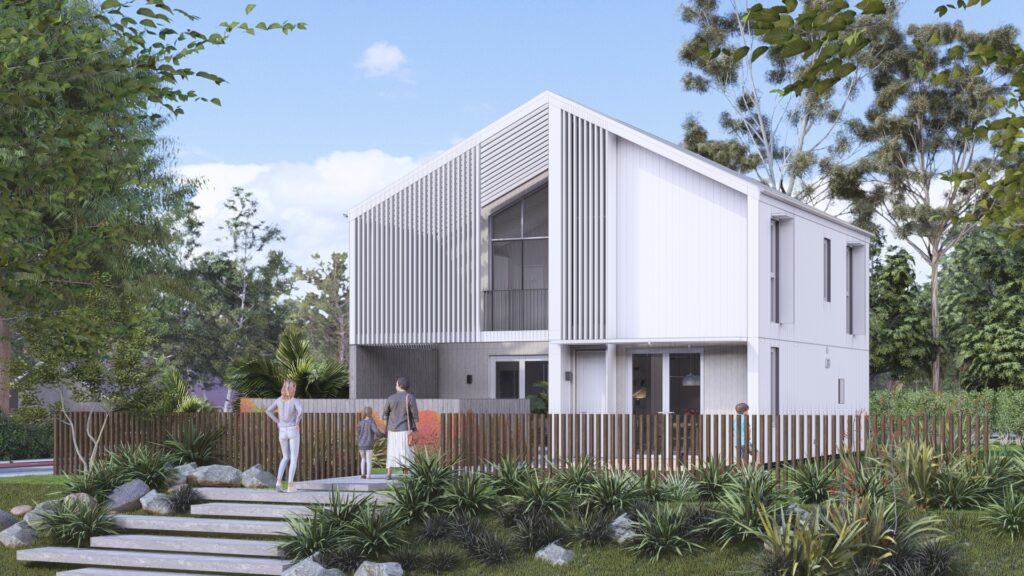
How does it work?
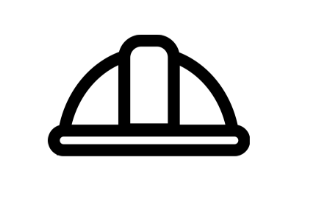
1. Get in touch
Choose M&D as your NZCB Studio accredited builder who’ll guide you through the plan options

2. Site feasibility study
DSGE assesses your section to ensure the chosen design is suitable for your site.

3. Design tailored to you
Your plan is refined with site-specific details. This is where you can discuss any customisations to make the home work perfectly for you.

4. Building Consent
Once your design is locked in, the team at DGSE takes care of the building consent process – saving you time, stress, and paperwork.

5. Building begins
Your NZCB builder brings the design to life. You can also opt for a DGSE final inspection at completion to confirm everything’s up to standard.

6. Enjoy your home
Once the Code Compliance Certificate is issued, your new home
is ready to enjoy.
